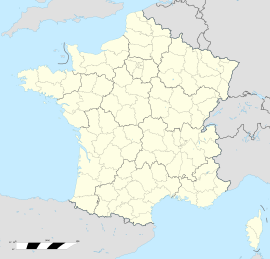|
Barraux
Barraux (French pronunciation: [baʁo]) is a commune in the Isère department in southeastern France. It includes the hamlets of Le Fayet, La Gache, and the 15th century fort, Fort Barraux. LocationBarraux has the village of Chapareillan to the north; La Buissiere, Le Boissieu and La Flachere to the south; Pontcharra to the east and Sainte-Marie-du-Mont, on the Plateau des Petites Roches to the west. It is situated in the valley of the Gresivaudan through which the Isère river flows. PopulationThe inhabitants of Barraux are called Barrolins.
History (the village)The village of Barraux was probably founded as part of the supply chain to feed the fort Barraux built by Charles Emmanuel II to act as a border fort. In 1985, the fort was given back to the village of Barraux by the French army. History (the fort)Fort Saint BarthélémyFort Saint Barthélémy (eventually Fort Barraux) is the oldest fort using bastions in France. It was built in 1597 and its aspects have changed very little over the past 400 years. The general layout invented by the Piedmontese architect Ercole Negro was left almost intact by its followers: A fortress with an extended star shape with a narrow end, including many bastions and ditches. The fort was captured soon after its completion by Lesdiguières, the Constable of Dauphiné. A few enhancements were undertaken by the engineers of King Henry IV but didn't affect its general layout. Vauban, Fortress Inspector in Chief of King Louis XIV in the late 17th century didn't change the arrangement of bastions and curtains. He instead improved the various buildings inside the fort: two barracks, the well, the chapel, the large powder magazine and the gate house; as well as expanding the fortifications internally and externally. 17th centuryOriginal held at Bibliothèque Municipale of Grenoble. Engineers improved the fort, but kept the general layout designed by Ercole Negro.
Vauban and the Fort When Vauban arrived at the fort in 1692 he was extremely negative about what was achieved by its predecessors. He asked for the improvement of the most obvious weaknesses:
18th to 20th centuries
Twin townsBarraux is twinned with:
See alsoReferences
External linksWikimedia Commons has media related to Barraux.
|
||||||||||||||||||||||||||||||||||||||||||||||||||||||||||||||||||||||||||||





